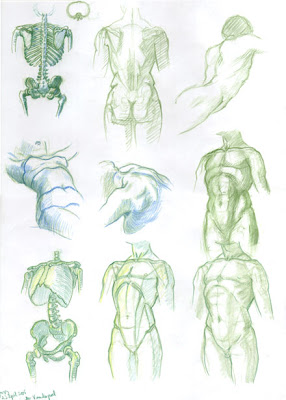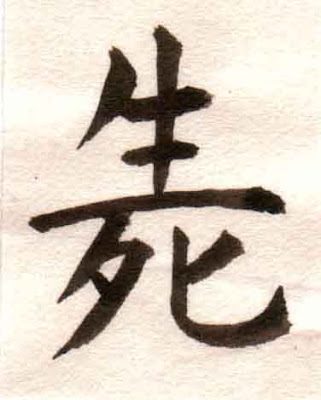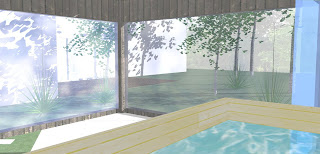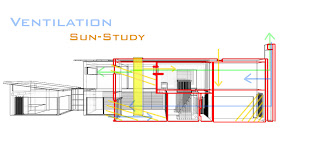 Floor Plan
Floor Plan Zoning
ZoningPink: Sharing Zone
Red: Semi Public Zone
Blue: Private Zone
Yellow: Emply Zone
 I reckon I can apply ribs structure effectively with Japanese traditional construction skills.
I reckon I can apply ribs structure effectively with Japanese traditional construction skills. I have used these 3 points to develop my internal views as well;
I have used these 3 points to develop my internal views as well; I have examined expectable human behaviours in their house. Especially, we can know that children will do unexpectable movements, so I need to expect crazy behaviours may be happened (play ground).
I have examined expectable human behaviours in their house. Especially, we can know that children will do unexpectable movements, so I need to expect crazy behaviours may be happened (play ground).
This is the images of expectable poses when they are relaxing.


 Some of these concrete shelter has been used as a memorial buildings for educational purposes. Hoever, this shelter has been decided to be used as storages for a granary.
Some of these concrete shelter has been used as a memorial buildings for educational purposes. Hoever, this shelter has been decided to be used as storages for a granary. This was an air-raid shelter in World War 2. As I mentioned, most of people do not like to keep these places, there is no use. However, it had been used as houses for poor people who needed a special support from government.
This was an air-raid shelter in World War 2. As I mentioned, most of people do not like to keep these places, there is no use. However, it had been used as houses for poor people who needed a special support from government.
These are only a few examples to use unusable spaces.
Well....This post is only for satisfying my wonder. I hope/may be able to develop my concept from this exploration.

 This is the most comman external shape of ancient tomb, called "Zenpoukoen-fun". It is like a cave internally and queen's cave is located in the underground. Most of "Zenpoukoen-fun" is more than 100 meters long. Longest tomb is located in Daizen, 486 meters long which is longer than Pyramid 230meter long. These tomb was meant to be built to show authority and memorial reason.
This is the most comman external shape of ancient tomb, called "Zenpoukoen-fun". It is like a cave internally and queen's cave is located in the underground. Most of "Zenpoukoen-fun" is more than 100 meters long. Longest tomb is located in Daizen, 486 meters long which is longer than Pyramid 230meter long. These tomb was meant to be built to show authority and memorial reason.


 This is an actual grave inside of ancient tomb. It has a similality with the structure of Pyramit. Beautifully designed....It looks like a lurking place. In fact, people wished the king repose to design these graves. Therefore, The purpose for this space is for resting, relaxation for their king. I may use this idea for designing an external bathroom(sharing).
This is an actual grave inside of ancient tomb. It has a similality with the structure of Pyramit. Beautifully designed....It looks like a lurking place. In fact, people wished the king repose to design these graves. Therefore, The purpose for this space is for resting, relaxation for their king. I may use this idea for designing an external bathroom(sharing).
 The other design is for old generation families (Grandparents). So they do not need many rooms and spaces, but it is better to have much storages for them to store their memorial staffs. The hause is better to be enclosed without void in order to avoi heat-loss in the house. It may assist to improve their health level, no joint pain...etc....
The other design is for old generation families (Grandparents). So they do not need many rooms and spaces, but it is better to have much storages for them to store their memorial staffs. The hause is better to be enclosed without void in order to avoi heat-loss in the house. It may assist to improve their health level, no joint pain...etc....
As old generation families do not require large space, they can invest their land in having sharing space. So they do not need to feel loneliness.
In order to provide a sense of security for both yong and old generation families, I want to connect each house by designing external corridor and terrance. So They can keep both privacy and security each others whenever they needs.
For garage, I want to have a sharing spaces again, including facilities of external bathroom, BBQ kitchen and play groung for children.




 As these images described, they only uses 100% natural materials.
As these images described, they only uses 100% natural materials. This is the external view of the first model. I tended to use Japanese traditional strategies of dwelling since the weather in Brisbane is similar to Japan.
This is the external view of the first model. I tended to use Japanese traditional strategies of dwelling since the weather in Brisbane is similar to Japan.  This is a picture of living room and dinning room (refer to the previous posts of floor plans and diagram of zoning). I have used 3 strategies to improve occupant comfort, including ventilation system, natural lighting system and connection with family.
This is a picture of living room and dinning room (refer to the previous posts of floor plans and diagram of zoning). I have used 3 strategies to improve occupant comfort, including ventilation system, natural lighting system and connection with family. This is a view from the separated bathroom. As I mentioned in a previous post, the bathroom is not only a purpose to clean body. It is also for relaxing and a place for relieving tiredness. I have produced a connection between external garden and bathroom. It produces a sense of opening and enjoyable views. I also have used one of Japanese traditional material, calls Hinoki. Hikoki has very nice smell especially when it has been wet. It is said that there is an effect of an aroma (aromatherapy).
This is a view from the separated bathroom. As I mentioned in a previous post, the bathroom is not only a purpose to clean body. It is also for relaxing and a place for relieving tiredness. I have produced a connection between external garden and bathroom. It produces a sense of opening and enjoyable views. I also have used one of Japanese traditional material, calls Hinoki. Hikoki has very nice smell especially when it has been wet. It is said that there is an effect of an aroma (aromatherapy). This is my 2nd model. I have re-arranged internal spaces (zoning).Please refer to the previous post for floor plans. The 3 strategies which I have introduced above are effectively applied in this model as well. I also gave an essence of art for this model.
This is my 2nd model. I have re-arranged internal spaces (zoning).Please refer to the previous post for floor plans. The 3 strategies which I have introduced above are effectively applied in this model as well. I also gave an essence of art for this model.
 For this model, I have produced another relaxation space. I have research about Japanese traditional culture again here. The external corridor is used as the main relaxation area in Japanese tradition. They enjoy tea, external views, smells, winds, and birds’ song and so on… That is always a question that what makes people comfort. In fact, I have external corridors in my house in Japan. I believe that the nature is the one which only can comfort/ relax human beings. In the process of planning, I placed a special emphasis on my instinctive answer. Therefore, I attempted to design a continuous external corridor as a main zone in this model. It also brings well circulation system in this house. Additionally, as houses in Brisbane require having eaves to avoid having sunshine in summer, the corridor space also works as an eave. The gap between living space to garden helps to design without ugly eaves around the house.
For this model, I have produced another relaxation space. I have research about Japanese traditional culture again here. The external corridor is used as the main relaxation area in Japanese tradition. They enjoy tea, external views, smells, winds, and birds’ song and so on… That is always a question that what makes people comfort. In fact, I have external corridors in my house in Japan. I believe that the nature is the one which only can comfort/ relax human beings. In the process of planning, I placed a special emphasis on my instinctive answer. Therefore, I attempted to design a continuous external corridor as a main zone in this model. It also brings well circulation system in this house. Additionally, as houses in Brisbane require having eaves to avoid having sunshine in summer, the corridor space also works as an eave. The gap between living space to garden helps to design without ugly eaves around the house.
How it can be functioned is thhe client can sit there to relax with nature. Children also can play around. Therefore it also produces a connection with family.
ARRANGEMENT1


 The strategy, ‘connection with family’, bathroom and external corridor for relaxation spaces which I have introduced above are effectively applied in this model as well. However, I have applied the connection with family in the other way (refer to Diagram3). I concentrated on the typical characteristics of Australian. They often open home parties. The house has to be able to proud of something. I have deigned kitchen as the main unit in this model. The kitchen is located in the central between living and dinning room. I have attempted to have maximum communication in the living areas. The lack of communication tends to be occurred in the kitchen. To place kitchen at the central of house, everyone can see mother is cooking. Then children are easy to come to help. Everyone loves to come to kitchen to have a conversation or activity. I also produced an internal garden around kitchen. It brings natural light to entire house.
The strategy, ‘connection with family’, bathroom and external corridor for relaxation spaces which I have introduced above are effectively applied in this model as well. However, I have applied the connection with family in the other way (refer to Diagram3). I concentrated on the typical characteristics of Australian. They often open home parties. The house has to be able to proud of something. I have deigned kitchen as the main unit in this model. The kitchen is located in the central between living and dinning room. I have attempted to have maximum communication in the living areas. The lack of communication tends to be occurred in the kitchen. To place kitchen at the central of house, everyone can see mother is cooking. Then children are easy to come to help. Everyone loves to come to kitchen to have a conversation or activity. I also produced an internal garden around kitchen. It brings natural light to entire house.


 For the 4th model, I have gathered all concepts.
For the 4th model, I have gathered all concepts.
 DIAGRAM2
DIAGRAM2 DIAGRAM3
DIAGRAM3
PLAN1-ARRANGEMENT1

Inspiration of his work + Reflection to the shapes of design

I inspired my client is not active person who is working on computer in the dark. But his face would be illuminated by light of the screen.... The shape of PC, mouse (something around him) reflected to form my first model. I applied transperant materials with least frames. As he wants to have stability and relaxation, the shape of house have to be ordinary shapes to reflect his will.
I also designed both active and inactive zones to express his personality and work.
Inactivective: his attitude toward job, his work
Active: his desire, attitude toward family, and his future
 This picture gave me an inspiration of lighting system to use mirror reflection. It looks like stars are twinkling in the sky when PCs are turned on....
This picture gave me an inspiration of lighting system to use mirror reflection. It looks like stars are twinkling in the sky when PCs are turned on....
Hopefully He will have an enjoyable life with his new house^_^
 <-SECTION_CUT in SketchUp
<-SECTION_CUT in SketchUp 
 Red: able to have sun from 7am-5pm
Red: able to have sun from 7am-5pm
 This is Genzyme Headquaters designed by Behnisch and Partners..
This is Genzyme Headquaters designed by Behnisch and Partners..

 I have research about Japanese traditional culture again here. The external corridor is used as the main relaxation area in Japanese tradition. They enjoy tea, external views, smells, winds, and birds’ song and so on… That is always a question that what makes people comfort. In fact, I have external corridors in my house in Japan. I believe that the nature is the one which only can comfort/ relax human beings. The picture below shows how people used to use external corridors traditionally.
I have research about Japanese traditional culture again here. The external corridor is used as the main relaxation area in Japanese tradition. They enjoy tea, external views, smells, winds, and birds’ song and so on… That is always a question that what makes people comfort. In fact, I have external corridors in my house in Japan. I believe that the nature is the one which only can comfort/ relax human beings. The picture below shows how people used to use external corridors traditionally.
